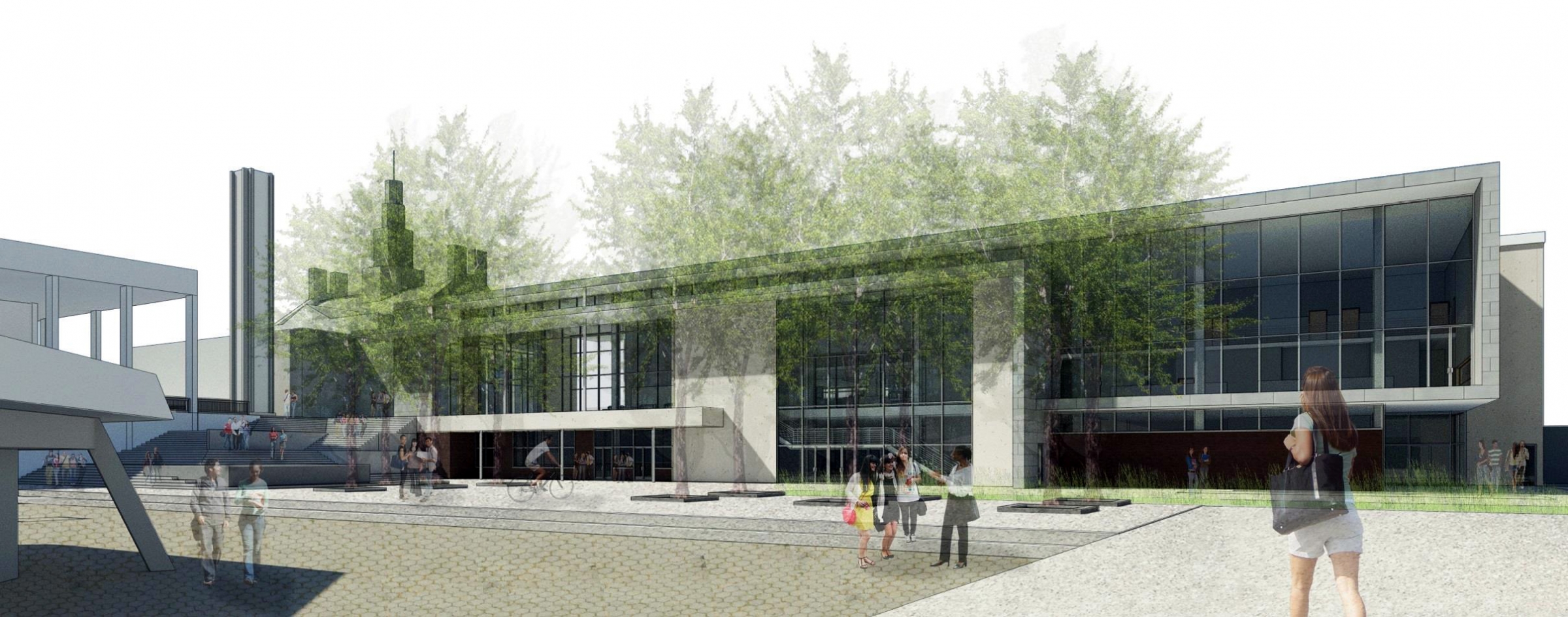Eastern Kentucky University and Aramark Educational Services LLC have reached a $37 million agreement by which the food services vendor will finance and construct a dining facility on the Richmond campus and provide food services for the campus for the next 15 years.
The three-story, 55,000-square-foot facility will be built on the site now occupied by Case Hall and Annex, scheduled for razing this summer. Construction is expected to begin this fall and be substantially complete in December 2017. A recently enacted student fee will finance renovations to the nearby Powell Building, current home of dining facilities, for use as a student union facility.
The contract stipulates that Aramark will dedicate $32,350,000 to the Case demolition and subsequent dining hall construction, $2.2 million to a Steak ’n Shake and Starbucks in the newly renovated Powell Building, and $2.45 million to dining “refreshes” to other existing campus locations, including the Stratton Café, concessions and convenience kiosks. Additional returns to the University include annual brand refresh funding ($3 million over the term of the agreement), annual repair and maintenance ($2.8 million), annual catering fund totaling $525,000, and an annual scholarship fund totaling $300,000.
“This agreement with Aramark, coupled with our P-3 housing projects, represent investments from private partnerships of $112 million,” EKU President Michael Benson noted. “These entities are confident in the direction EKU is heading and in the financial stability of the University despite the challenges we face in terms of state funding. This is truly a maroon-letter day for EKU.”
Aramark also committed to use Kentucky Proud Program vendors and other local suppliers and vendors when financially feasible, and work with the EKU Office of Sustainability to provide a percentage of Kentucky Proud spending and a list of current vendors at the end of each semester, at which time goals for the following year will be set.
In addition to an 800-seat main dining hall on the second floor, numerous retail dining options along with seating for 500 will be available on the first floor. The third floor will feature a multipurpose room, small classrooms and offices. The facility will also include private dining spaces that can be reserved for campus events.
The new facility will feature an energy-efficient design and ample natural light with windows facing the adjacent Memorial Plaza, as well as easy access from several directions. “North Green,” an open green space, will be located behind the hall.
In the next few years, a new recreation center, financed by the same student fee financing the Powell renovations, will be built on the current site of Todd and Dupree Halls, “so there will be a real synergy with all of this student-centric space,” said Paul Gannoe, director of capital construction and project administration.

